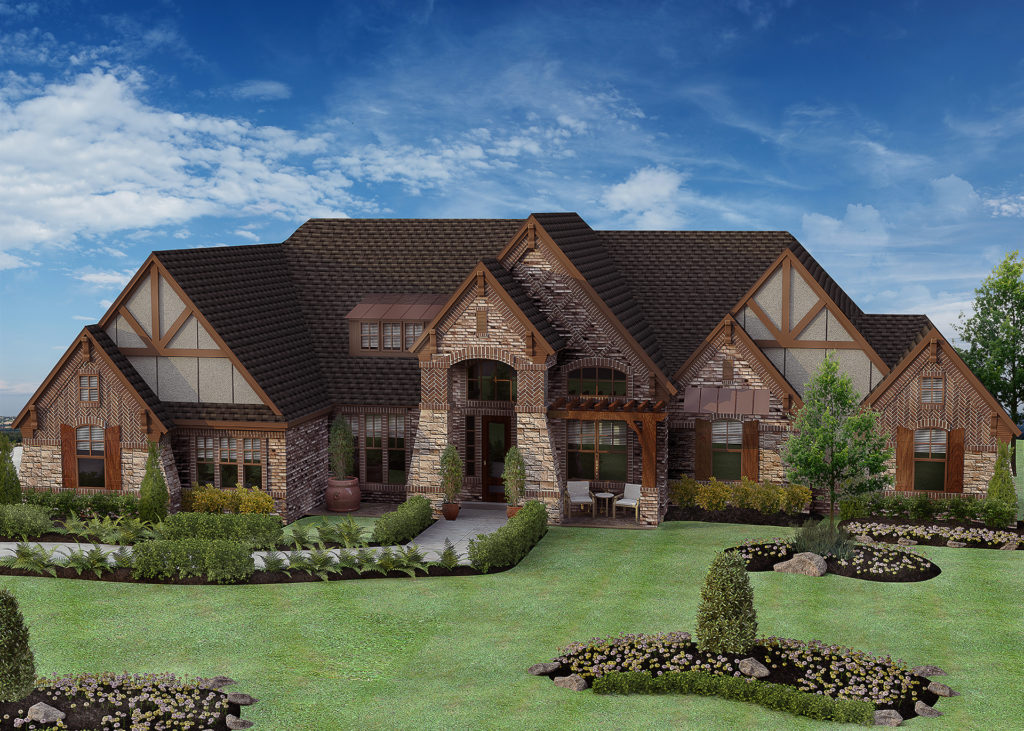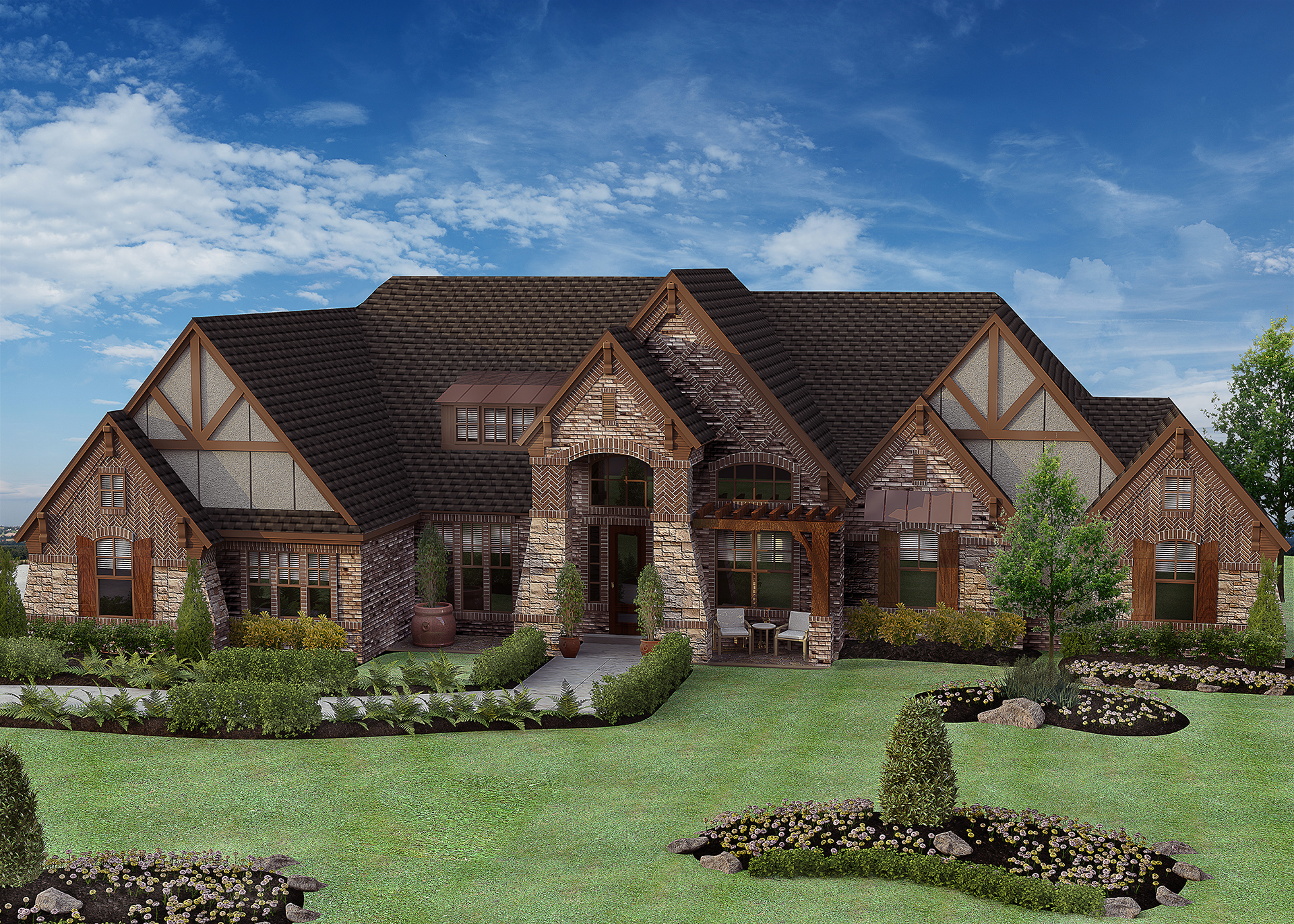Floor Plan Description
Entry opens to 15′ dramatic rotunda, study, great hall featuring open living and dining space w/ fireplace, media room, 34′ x 10′ covered rear porch standard with 2 car garage and 1 car portico. Home features ceiling fans in all bedrooms, home office, media and covered patio, hard surface flooring in all common areas and granite counters throughout home. Pick your colors or have Stone Meadow Homes customize a color palette for you. All homes are built on 1 ACRE or more homesites
Download Floor Plan3502
Sq Ft4-5
Bed3
Bath1
Stories3
Garage

