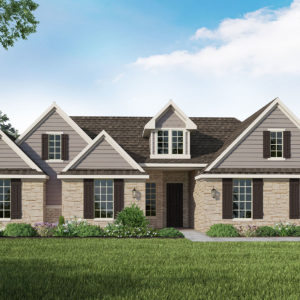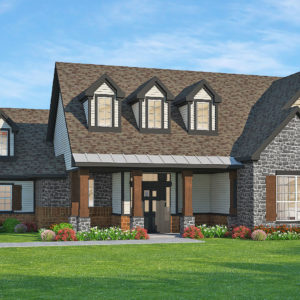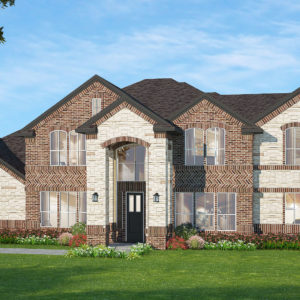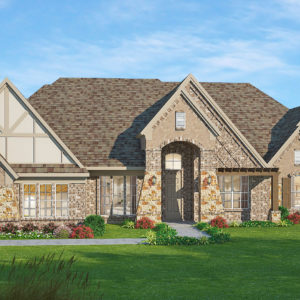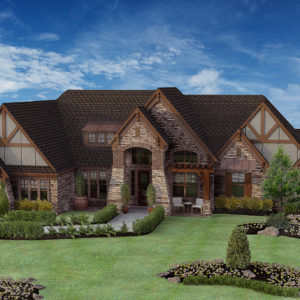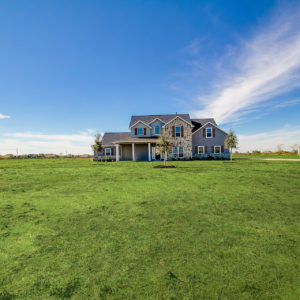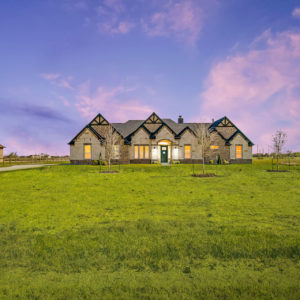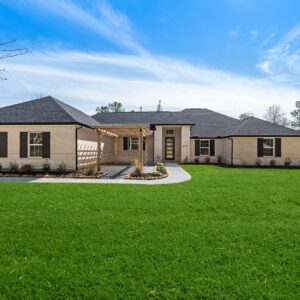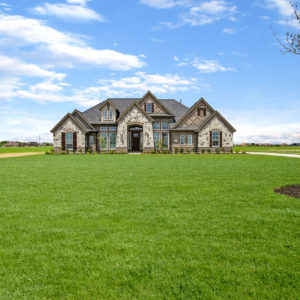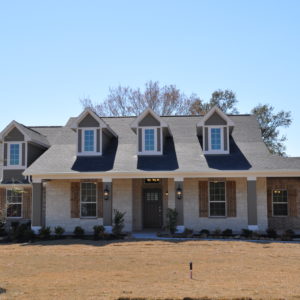The Lexington plan features 2004 square feet in this dynamic one-story floor plan. Home includes 3 bedrooms, 2.5 baths, study, all walk in closets, and a bonus flex room. This home was made for entertaining with a kitchen opening to the family room, and a large patio off the living area.
