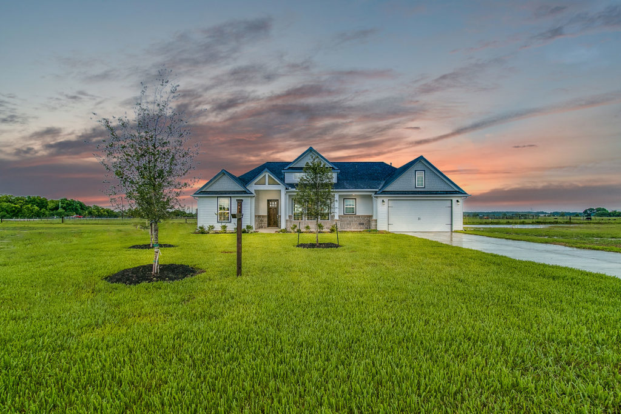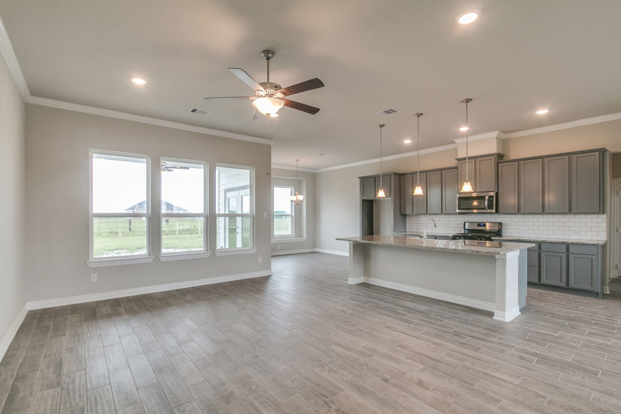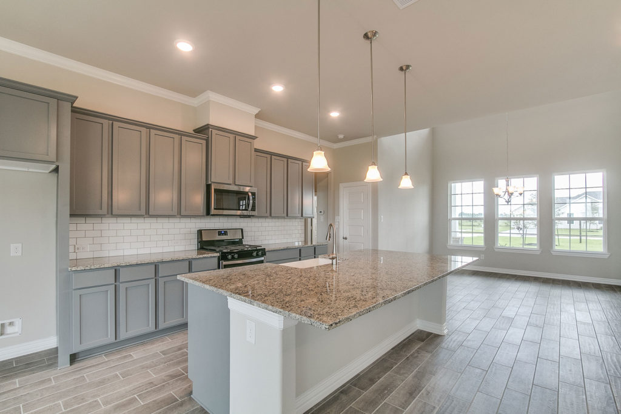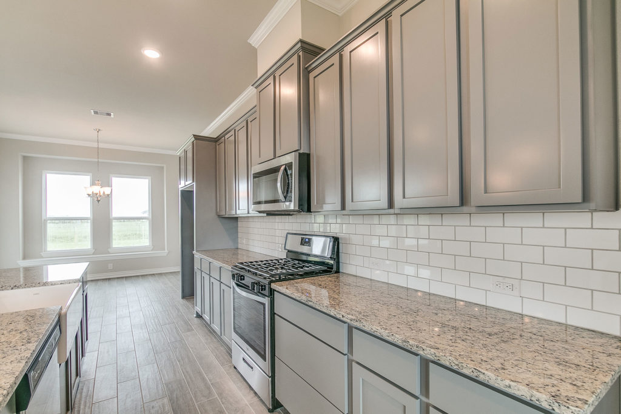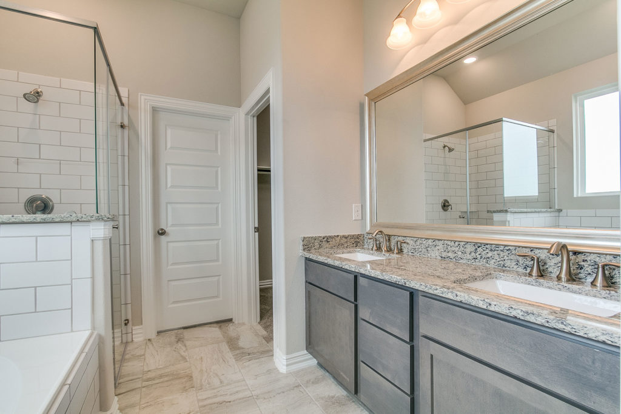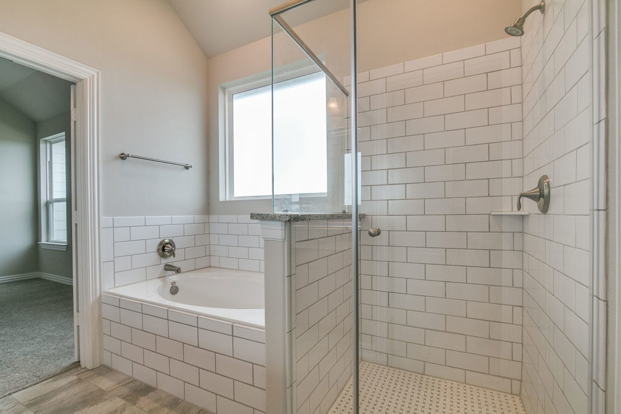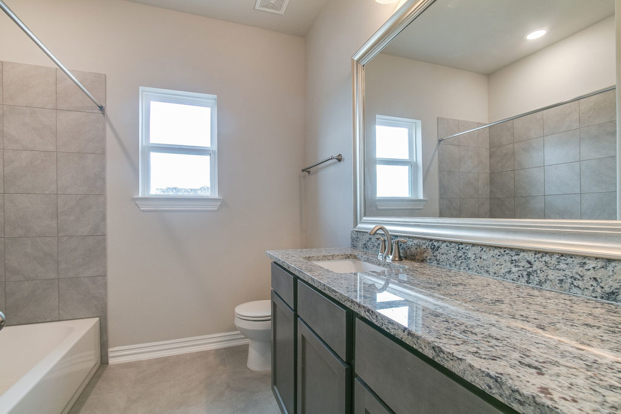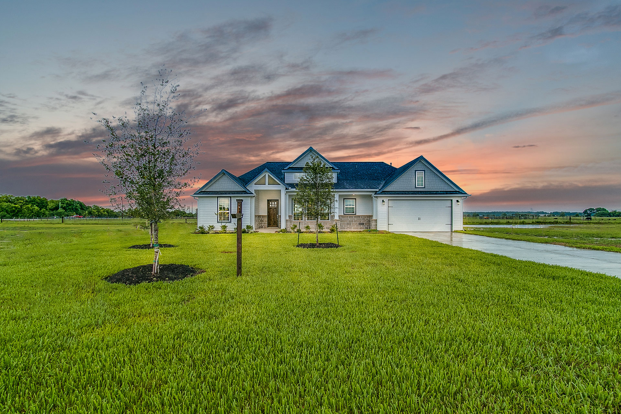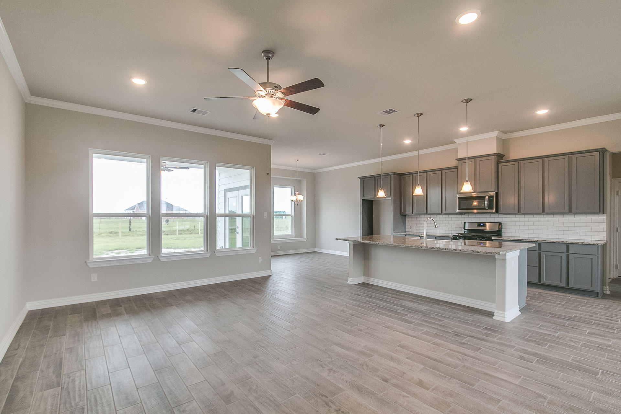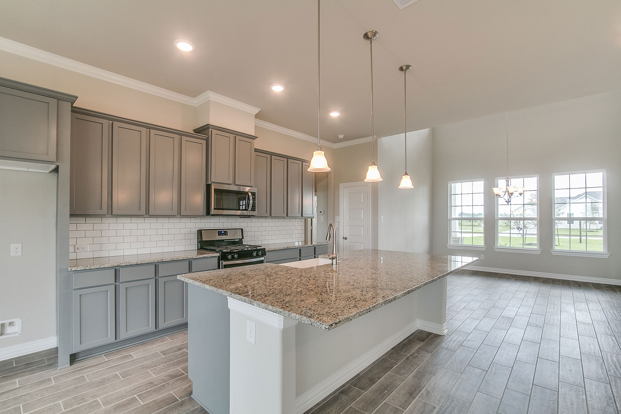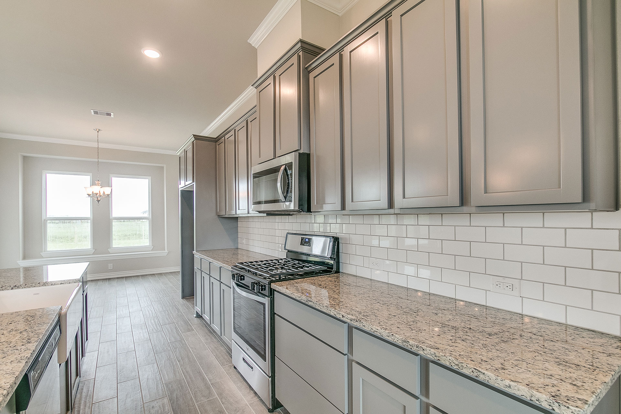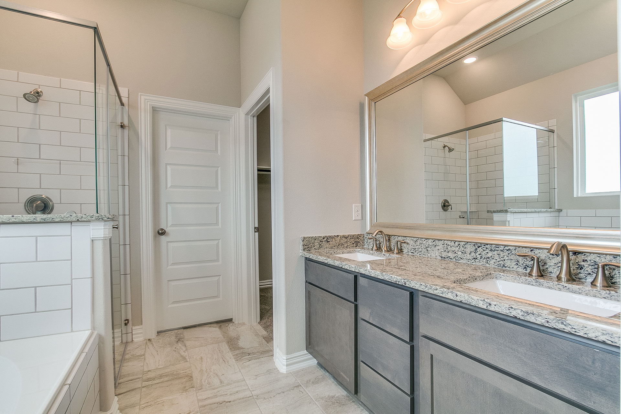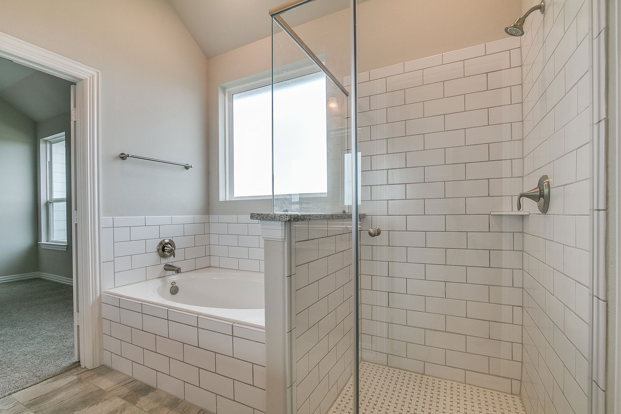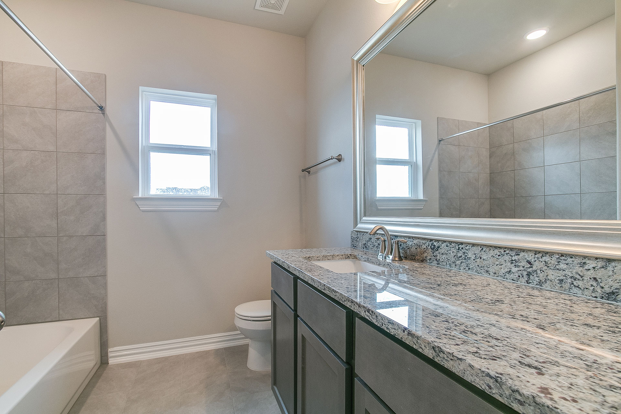Floor Plan Description
Covered Front Porch, Open Family Room to Kitchen, Dining, & Morning Room. Long run of Kitchen Cabinets, Separate Tub & Shower, Walk-in-Pantry, and 2 car attached garage (3 car detached option available). Home comes with solid surface flooring throughout all common areas, ceiling fans in all bedrooms and covered back patio, granite countertops and many more timeless upgrade interiors.
Download Floor Plan1918
Sq Ft3
Bed2
Bath1
Stories2
Garage
